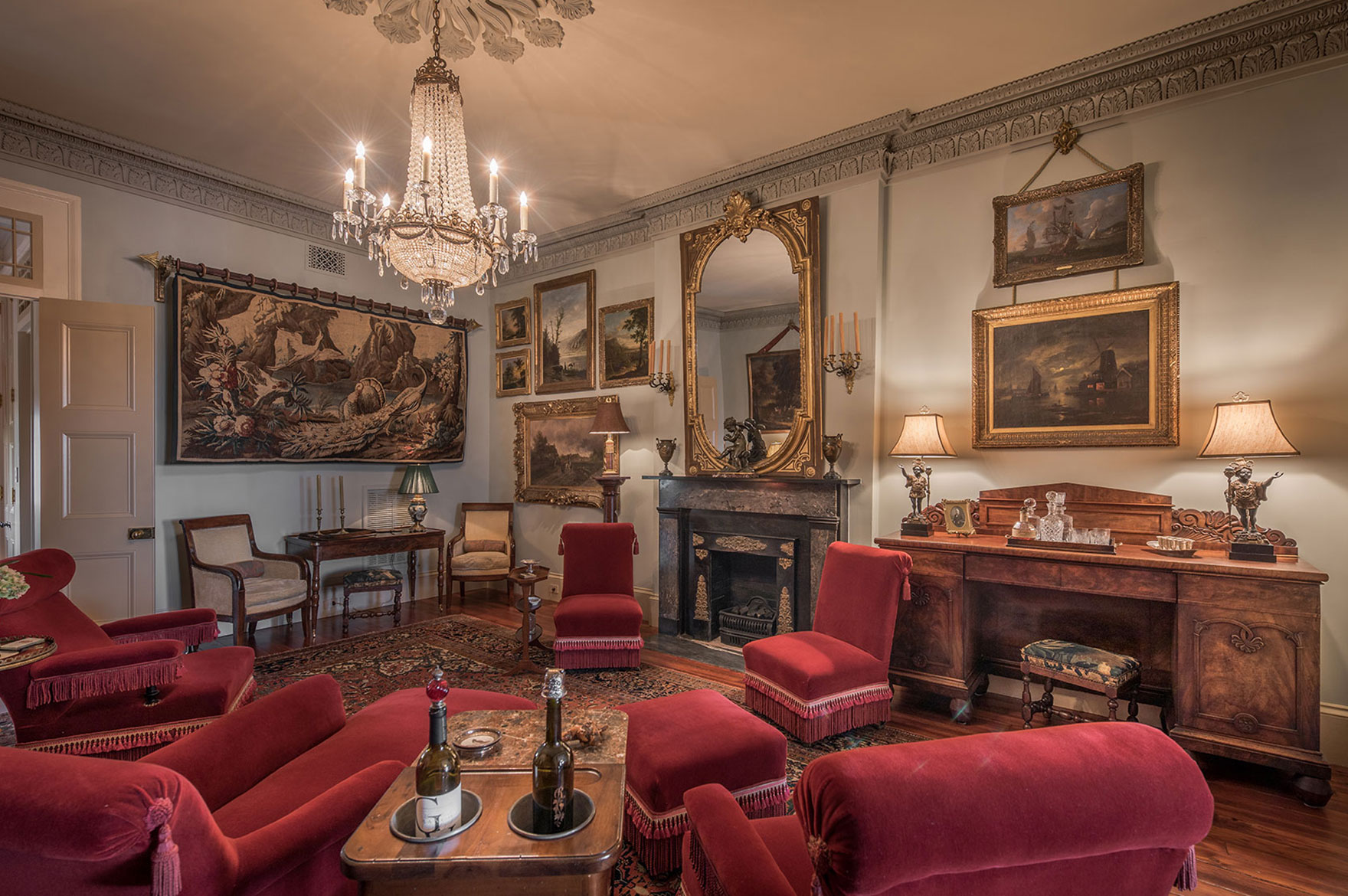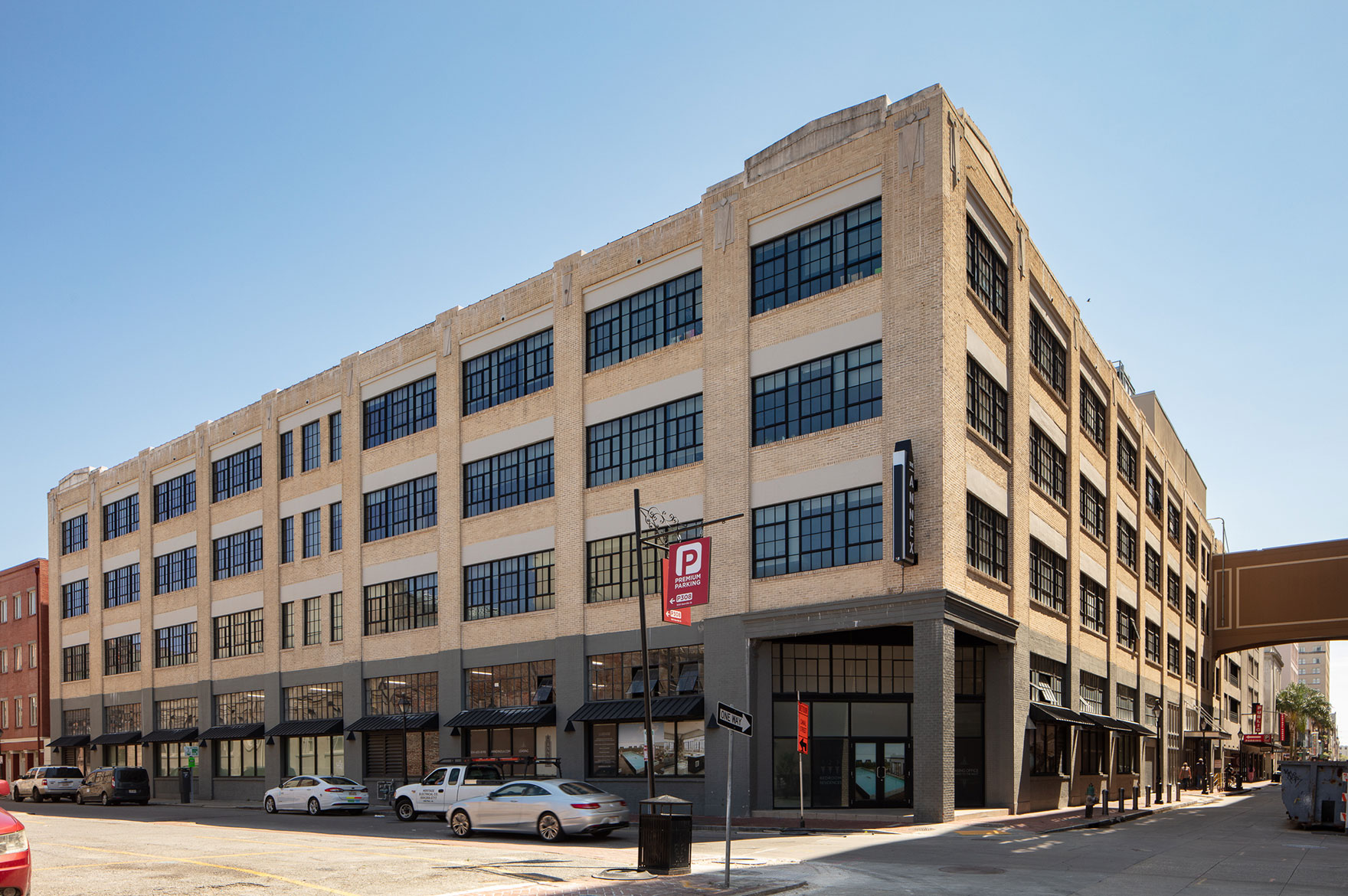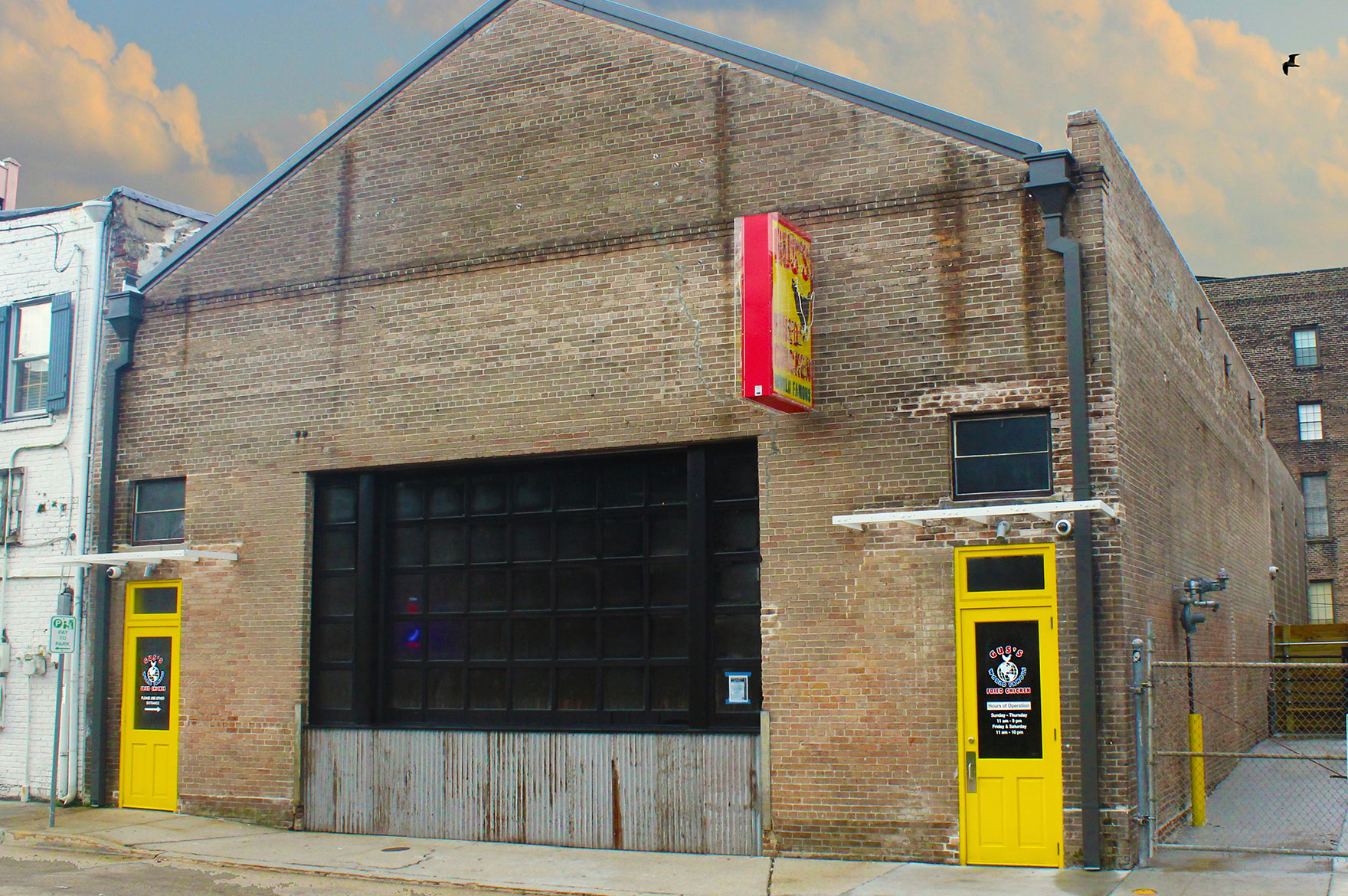AREA
Williams Architects worked with Tulane University and the City of New Orleans to fine-tune the site plan for Tulane’s Uptown Square. Williams’ scope included the examination of the site’s critical needs and coordination of traffic, drainage and green space studies to analyze the various uses. Different scenarios, including different densities, were considered, and an innovative plan was ultimately agreed upon by local officials, the university and the community to develop approximately one-third of the site with four principal structures and ample parking for the community.
Tulane’s vision of the project was to revitalize the property with uses compatible with the existing residential and commercial aspects of the neighborhood, resulting in increased security, less traffic congestion, fewer building vacancies and more parking in the area. The Newcomb Nursery and Child Care Center includes pick-up/drop-off areas on-site, and it’s two-story massing means that is remains at-scale with surrounding residential homes.
The Healthcare Facility/Conference Center combines – in a single structure – a medical clinic, conference center, including meeting rooms and guest suites, as well as ample parking. The building varies in height from two stories to ten stories at its tallest point. The Married and Graduate Student Apartment Building is 13 stories, made up of 222 units with amenity retail space and ancillary parking. The building is located to minimize impact on the neighborhood, adjacent to a park and open space with the side of the building facing Leake, across from Corps of Engineers warehouses.
For further information on this project please email info@williamsarchitects.com.



