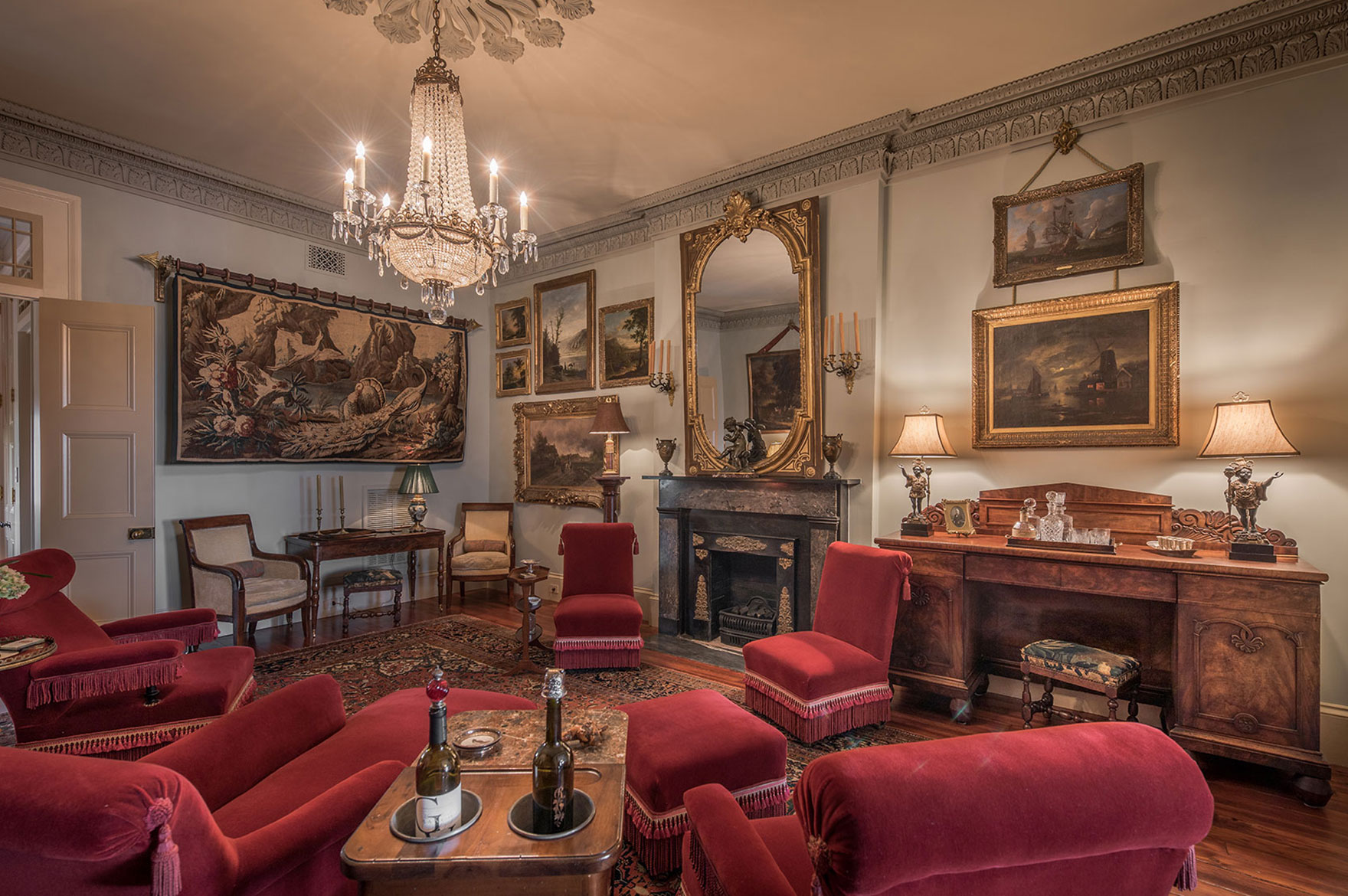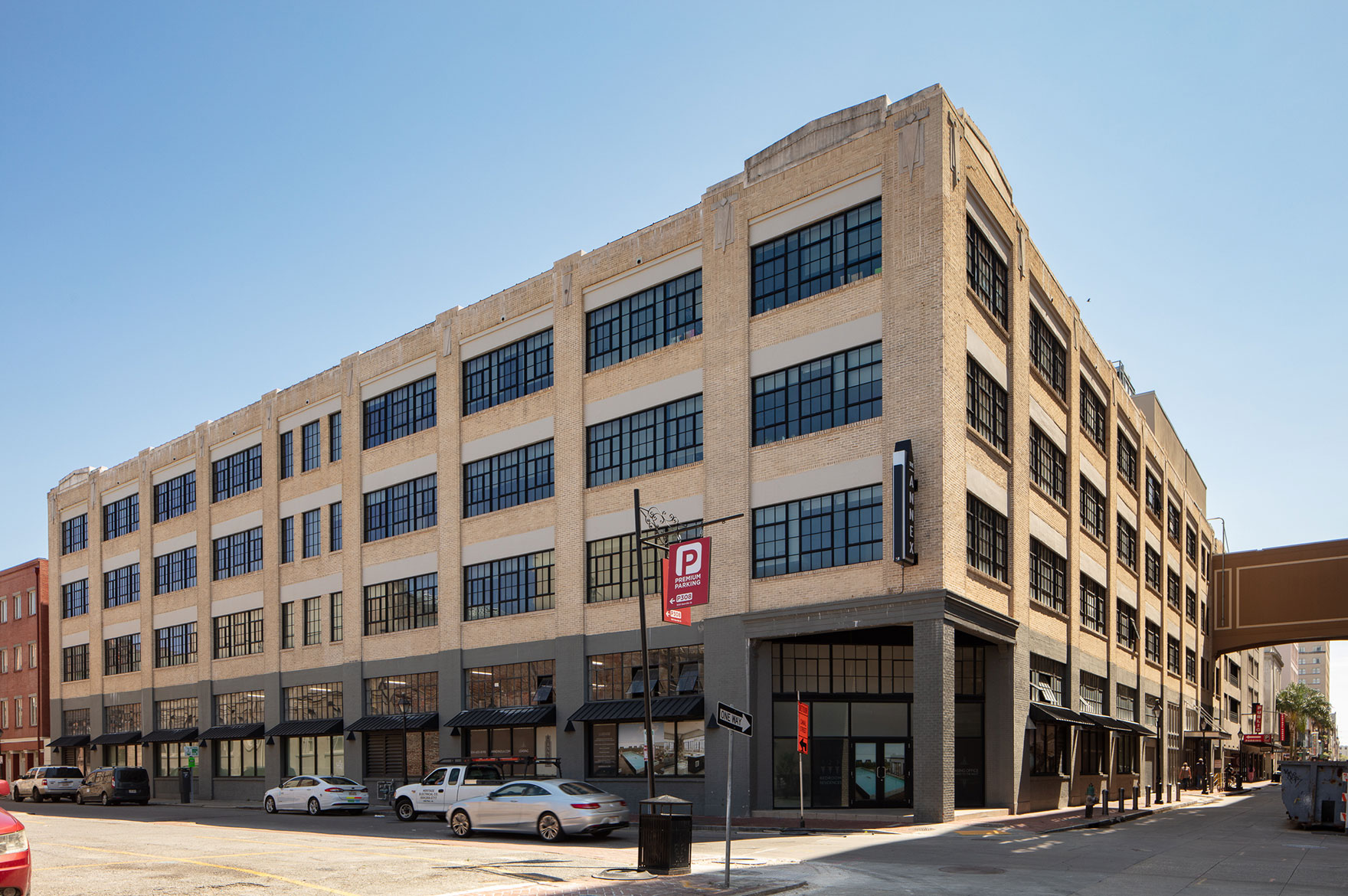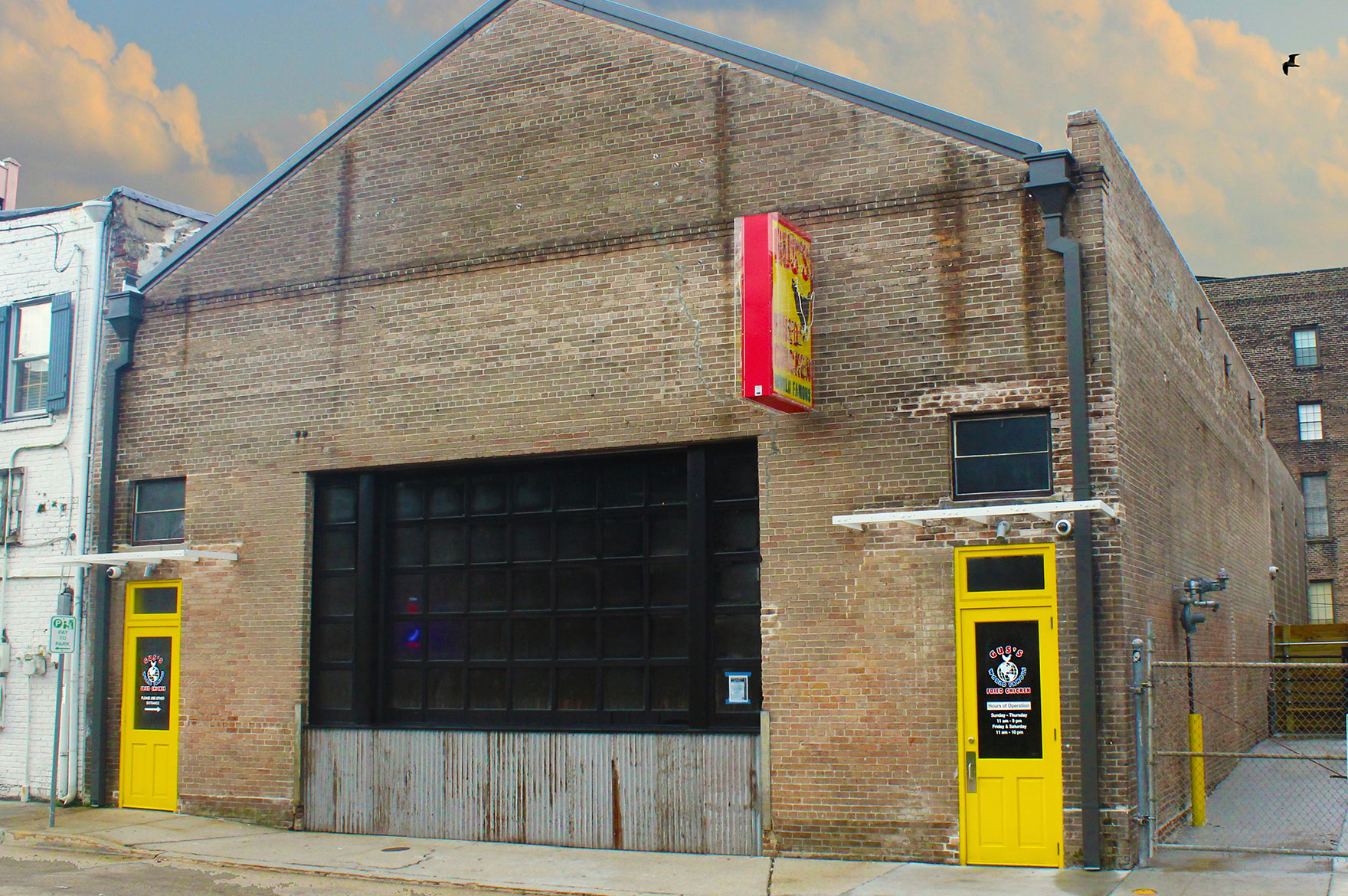AREA
More light, more space, more comfort. Williams Architects’ plan objectives focused on providing a better environment for dining, social gathering and out-of-dorm experiences, all invaluable and meaningful aspects of college life. The renovation of the existing cafeteria included more appealing wall finishes, new custom designed furniture, custom millwork, and matching flooring. Alongside these unique features, our revitalization also involved ceiling systems, new lighting and modifications to the existing ductwork, and fire alarm and sprinkler system installations. A whole new exterior storefront system was also added. College cafeterias and student centers need to change and revamp…dismal lighting, bad dining conditions and a lack of space are not uncommon, and are key elements connected to the image of the college and the life on campus for its students. With this project, LSU demonstrated its willingness to evolve, and we’re always proud to collaborate with such dynamic proactivity and initiative. For further information on this project please email info@williamsarchitects.com.



