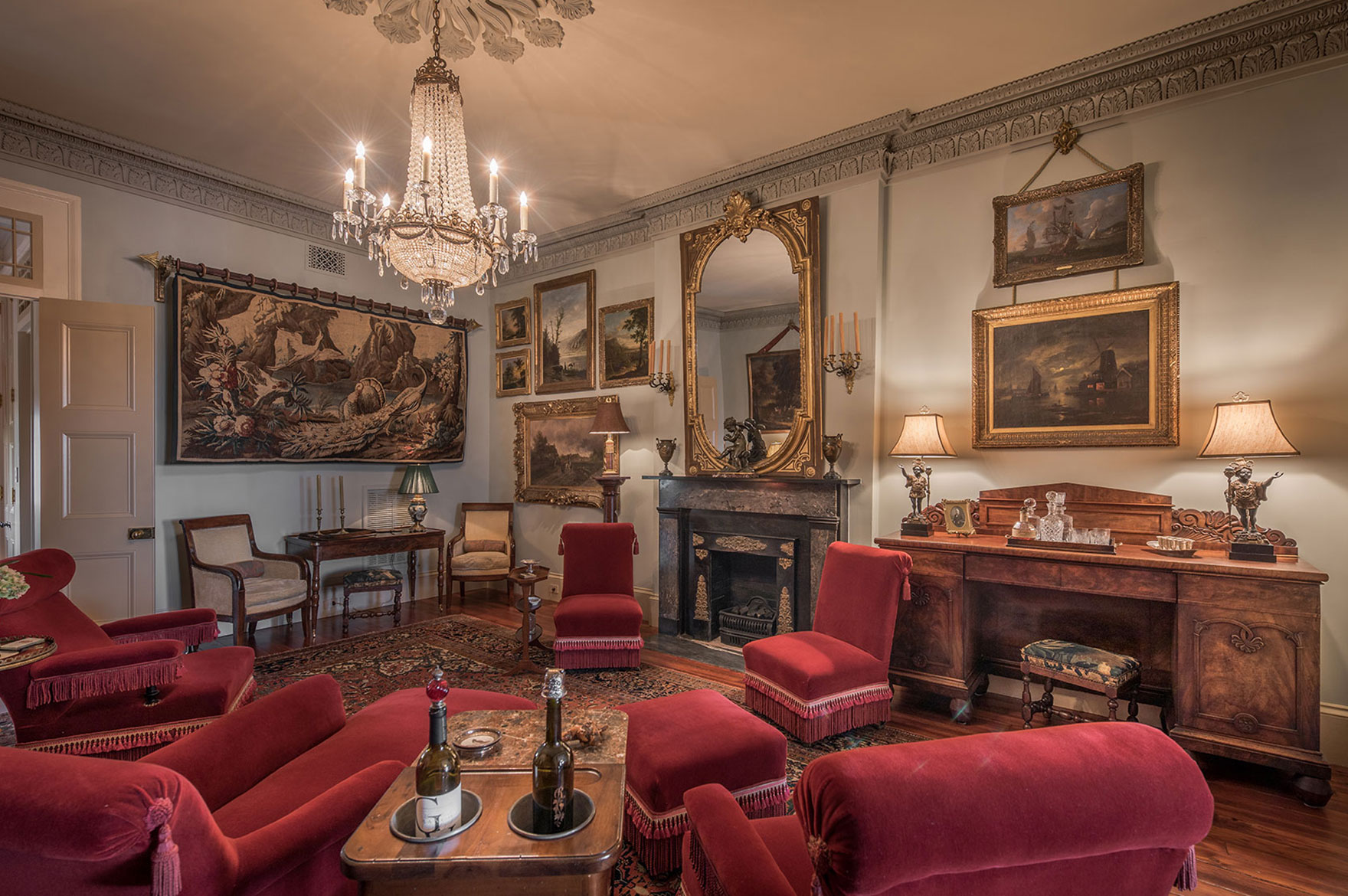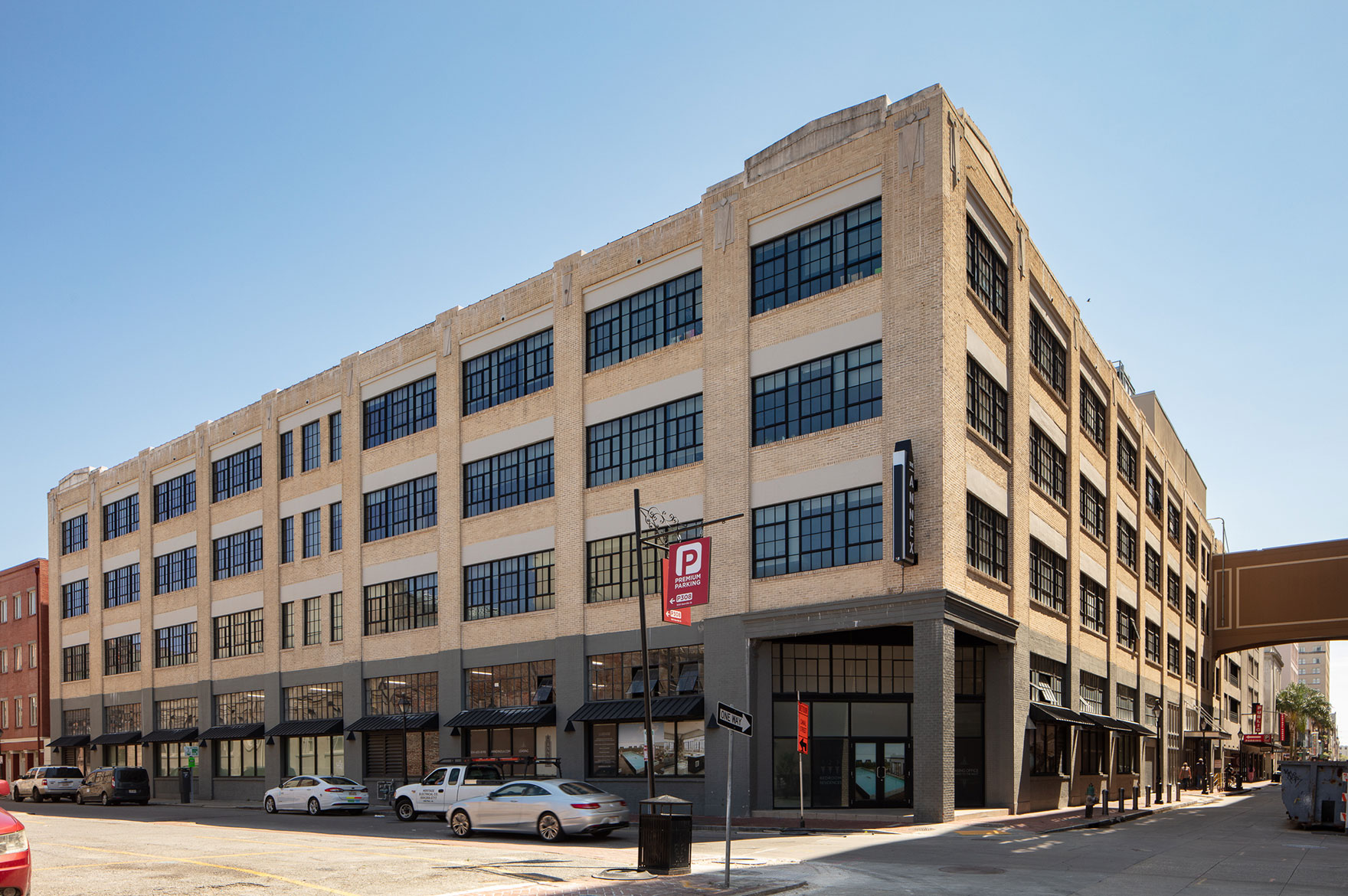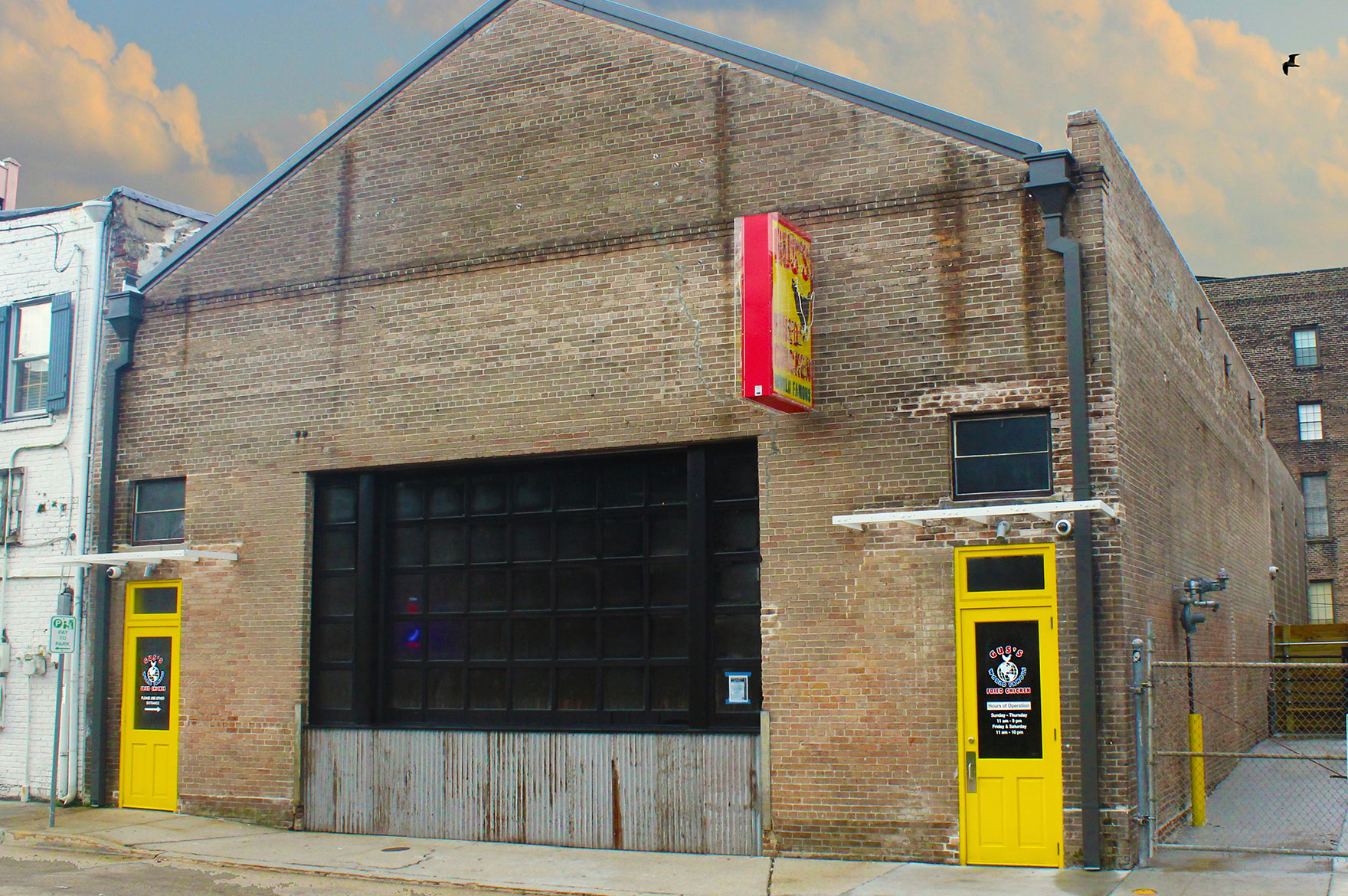AREA
Touching on the history of the former Charity Hospital as a teaching institution, our adaptive reuse strategy is a dynamic mixed-use development focused on education for multiple generations. The iconic Art Deco exterior will remain largely unchanged, while the interior will be updated to meet the current needs of the building, which include an early learning center, high school, and higher education components to ensure that a building that has served generations of New Orleanians will continue to do so, albeit in a different way. It is a project for all of New Orleans. The front entry court will be updated to be a lively community space that provides both tenants and the public access to the building. For further information on this project please email info@williamsarchitects.com.



