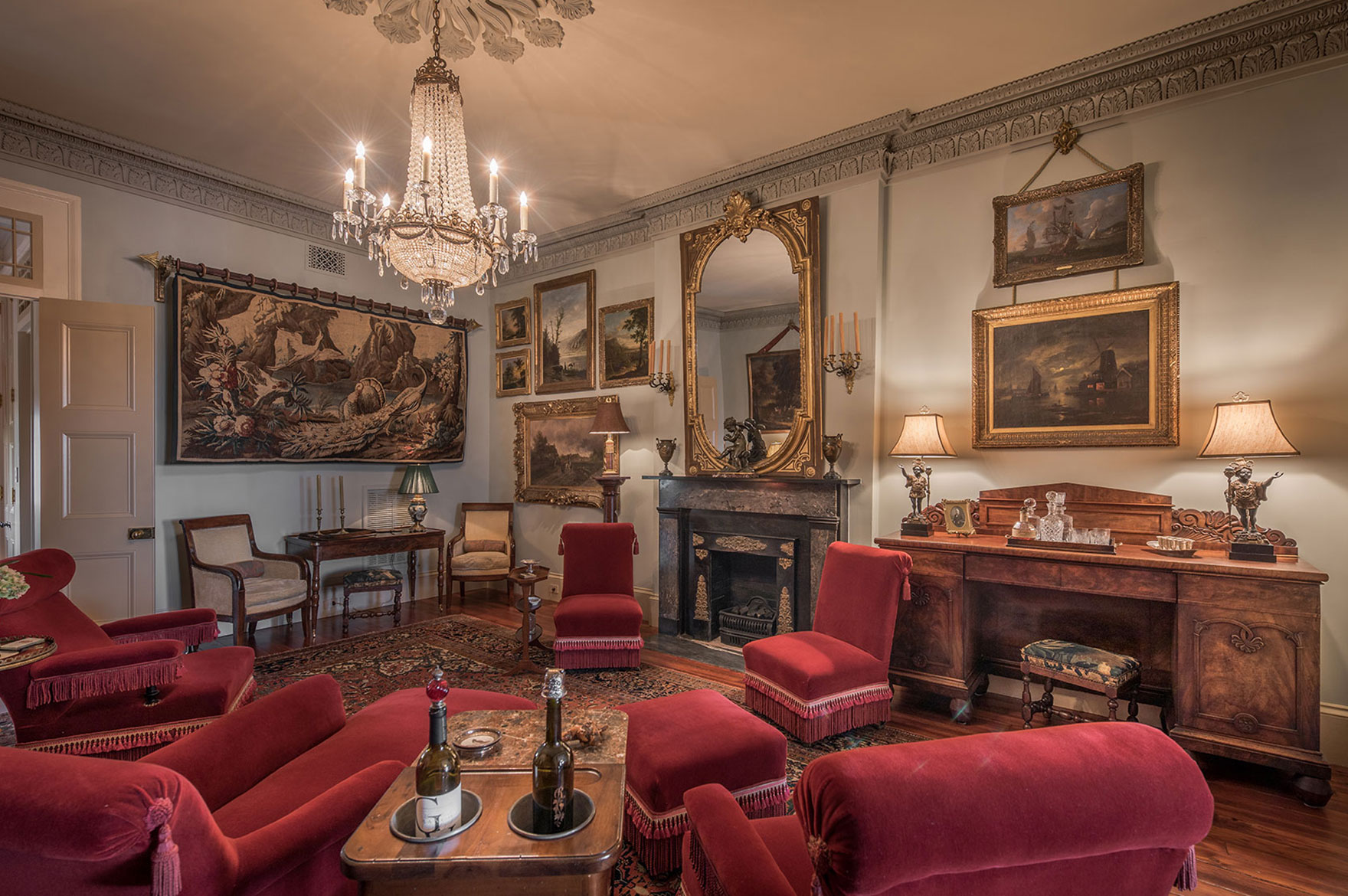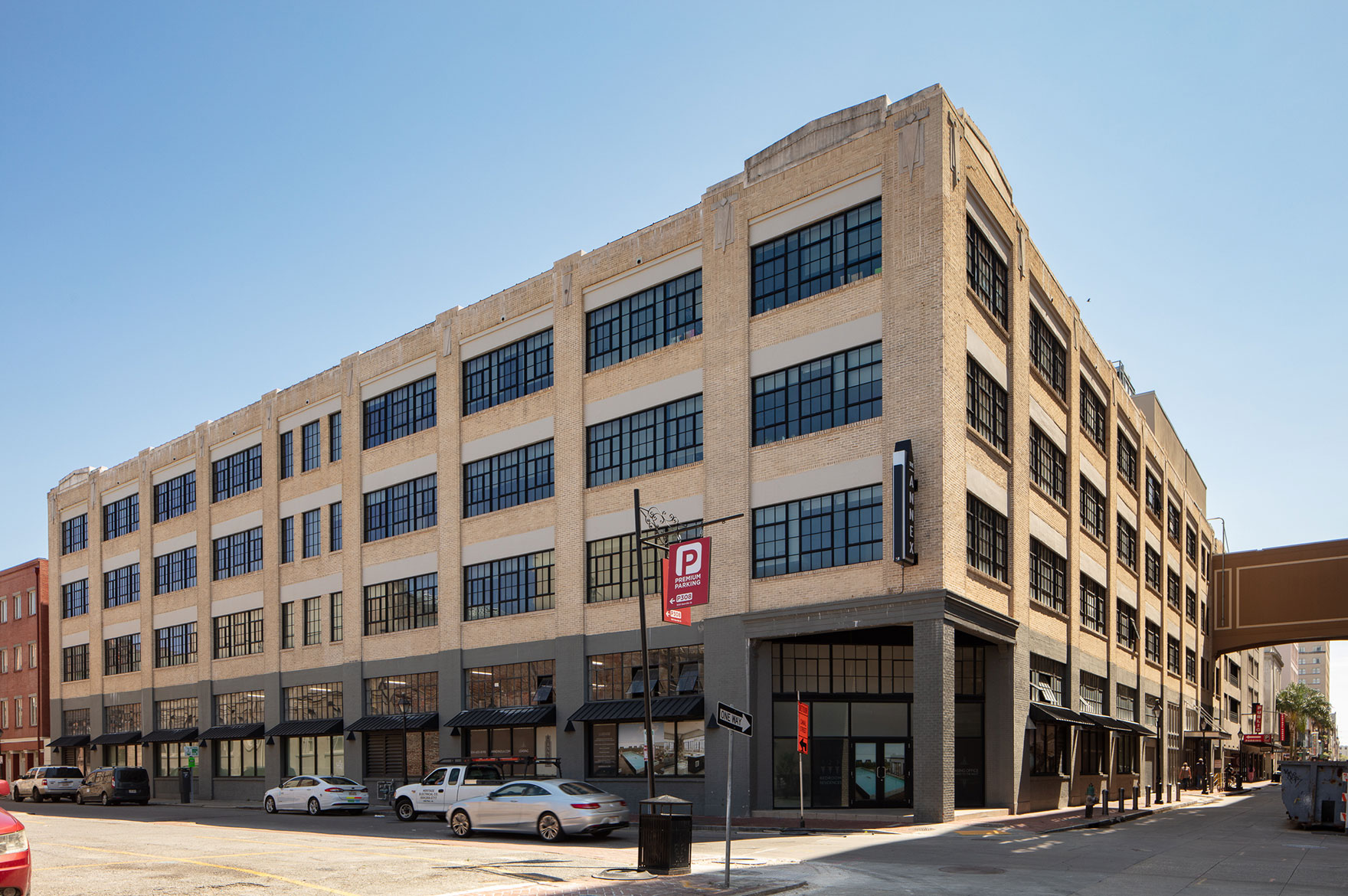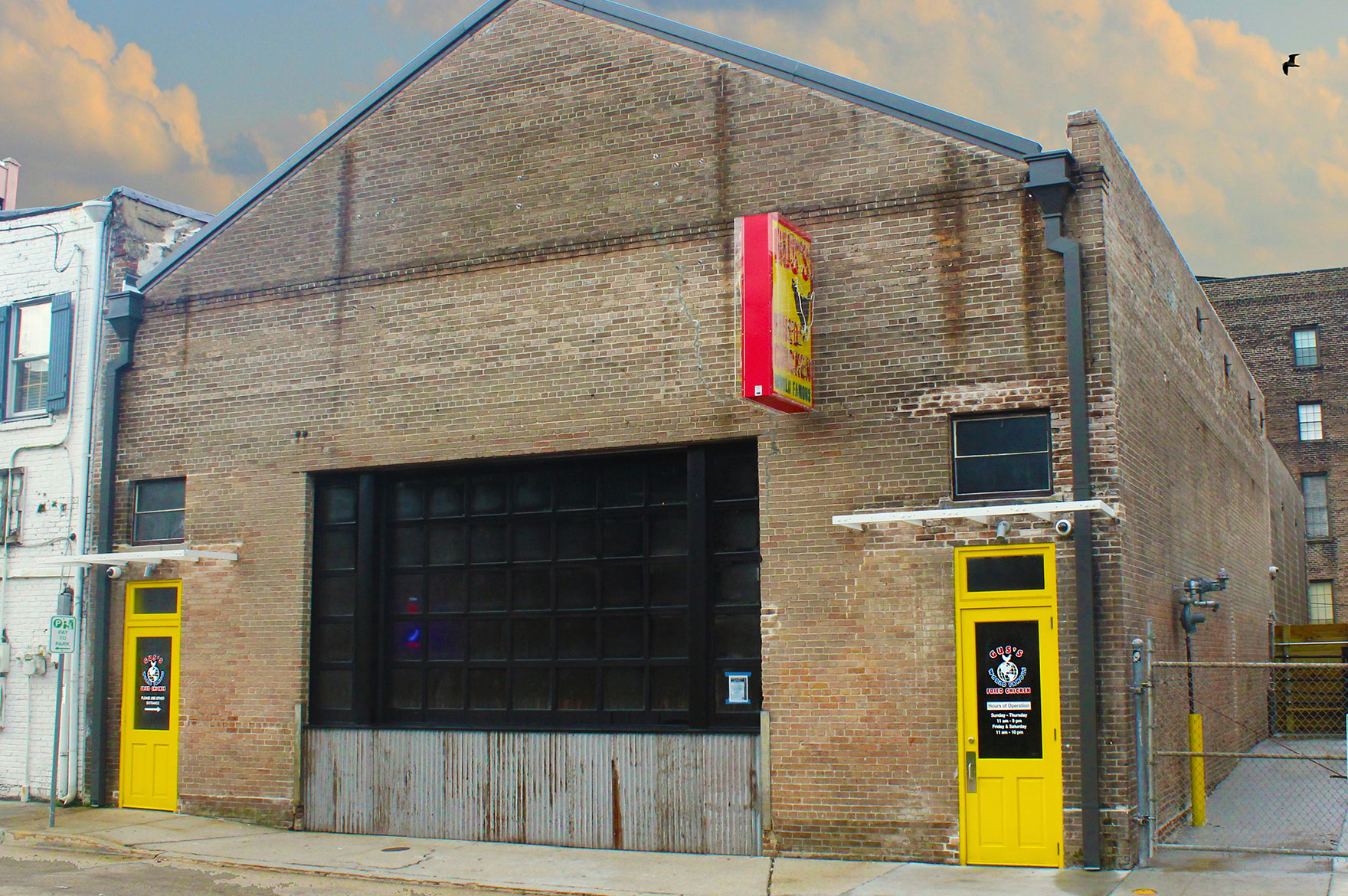AREA
For the “Canal Street Vision and Development Strategy,” Williams Architects joint-ventured with Torre Associates in a design consortium whose goal was to develop a comprehensive plan to revitalize and improve sidewalks, landscaping , parking options, and facades along Canal Street. The study focused on the stretch of Canal Street approximately one mile in length from the Mississippi River to the elevated Interstate Highway 10 (Claiborne Avenue). The original project involved proposed façade alterations for all 34 blocks as well as extensive landscaping along the median of this once grand boulevard.
Tasks of this master-planning exercise included surveying existing conditions of the sidewalks, right-of way, neutral ground, and all entrances to buildings with street frontage on Canal Street. The construction project included the retrofitting of all bus and trolley stops along Canal Street, as well as installation of extensive landscaping and the underground sprinkler system required to maintain it. All hardscape between the property lines of the buildings along Canal was removed and replaced with granite or brick paving and granite curbs. Williams Architects and the design team developed construction documents for reconfiguring these curbs to accommodate City requirements.
Lighting was another interesting aspect of the design. In order to match the historic French light poles on the neutral ground, Williams replaced the single light along the sidewalks with cast replicas.
For further information on this project please email info@williamsarchitects.com.



