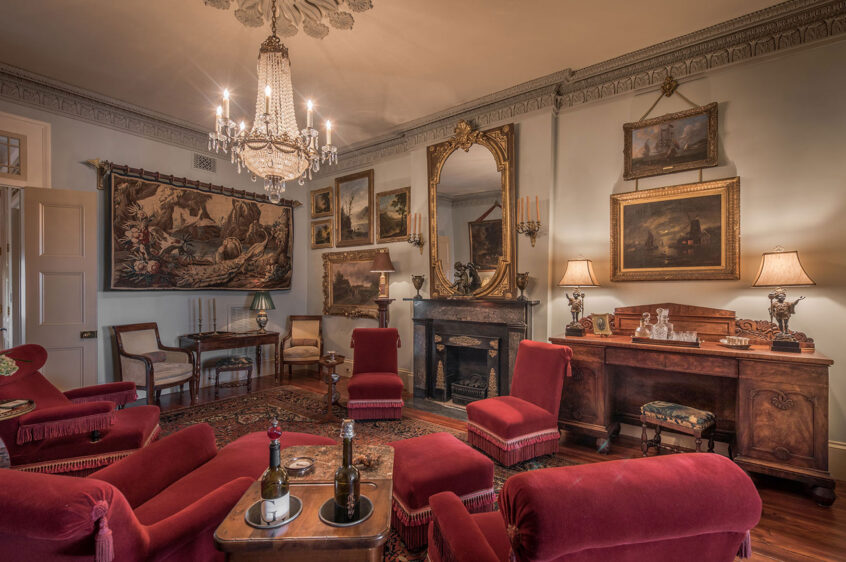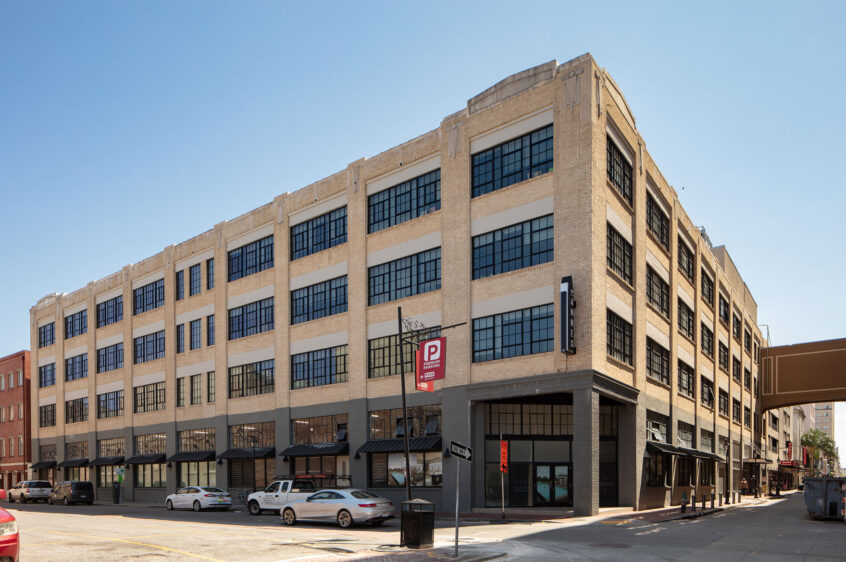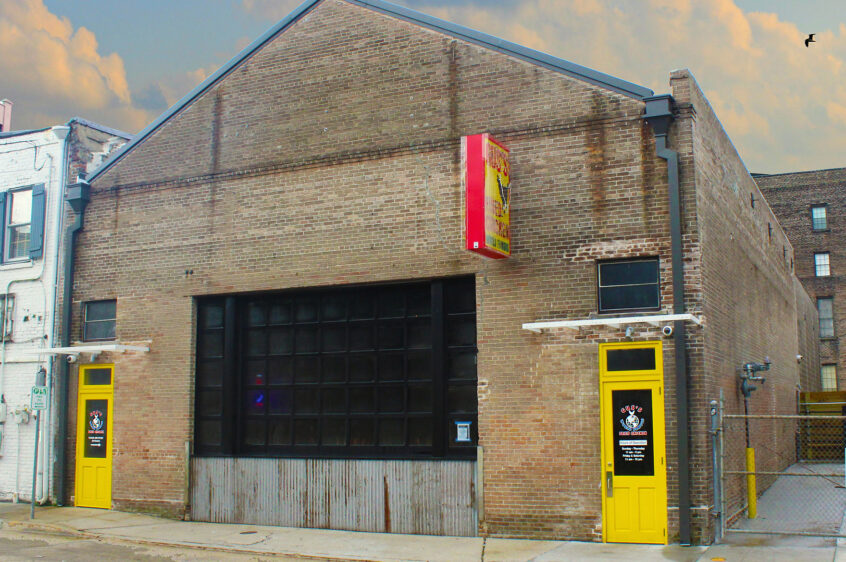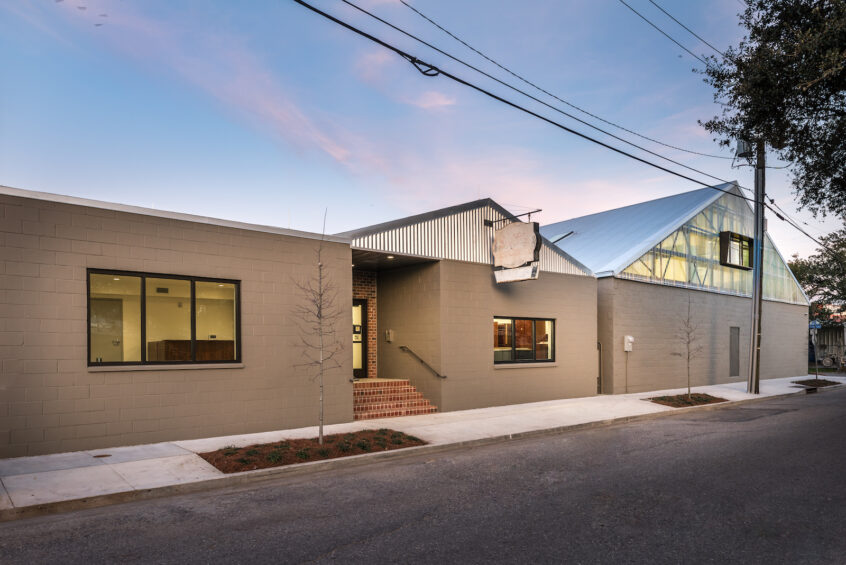Of particular historical interest with this project, is the interior renovation of the third floor of a Greek Revival Townhouse circa 1838 in the Vieux Carré, “Old Square,” the original Nouvelle Orleans. Our extensive renovation included a new interior layout of the master suite, installation of new custom kitchen cabinets, and new master closet built-ins. This deliberate design also included … Read More
The Annex
The Maison Blanche Bargain Store and warehouse was at one time part of the booming Canal Street department store culture. What emerged a century ago has had an encore. Williams Architects converted this historic structure into 87 luxury apartment units with two floors of parking. In order to provide natural light to all of the apartments, we added a large, … Read More
Gus’s Fried Chicken
Surrounded by a thriving restaurant and club district in New Orleans’ CBD, 308 S. Diamond, like a lot of historically rich real estate in the area, lived a previous life as an abandoned warehouse. Williams Architects’ innovative skills were sought to collaborate with the client’s approach of wanting to keep the character of the building while renovating the interior to … Read More
Lafitte Office Building
Our creative transformation of this space began with two adjacent warehouse structures of mixed historical, material, and functional elements. The owner decided to relocate and consolidate company offices and headquarters to this location, adjacent to the emerging Lafitte Greenway, which contributed to the transformational design direction of the project. We installed a mezzanine in the larger warehouse structure, leaving the … Read More




