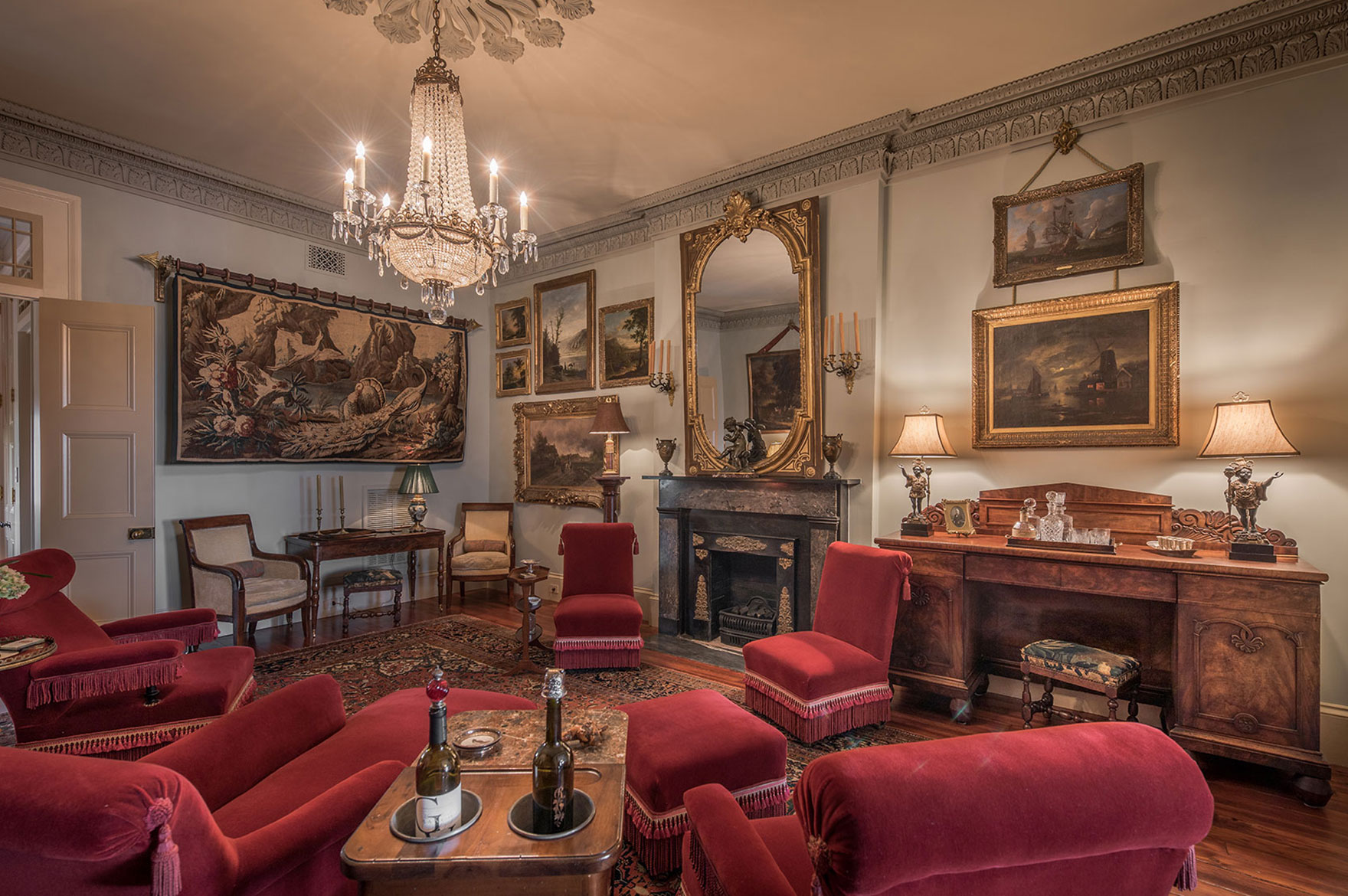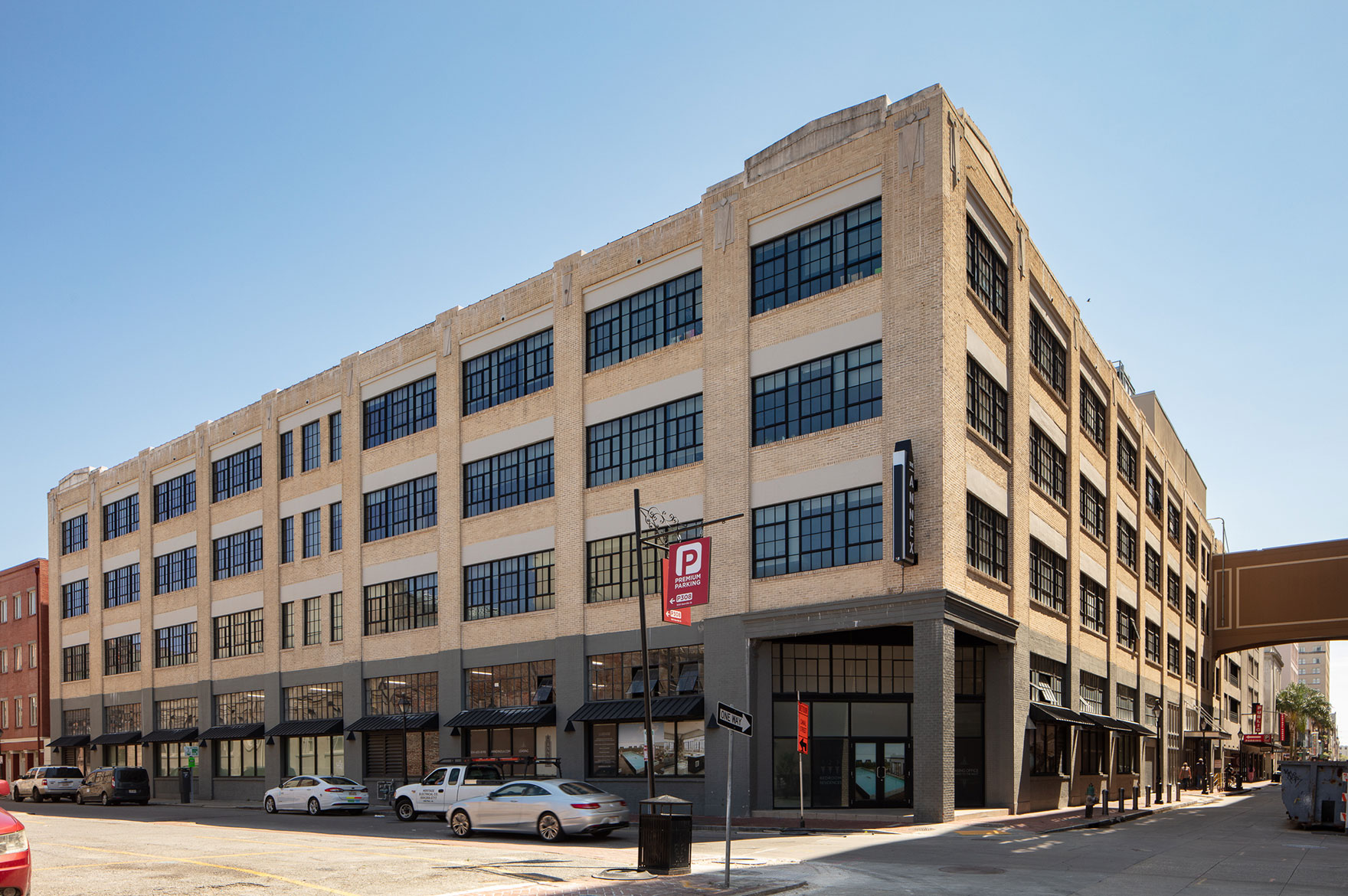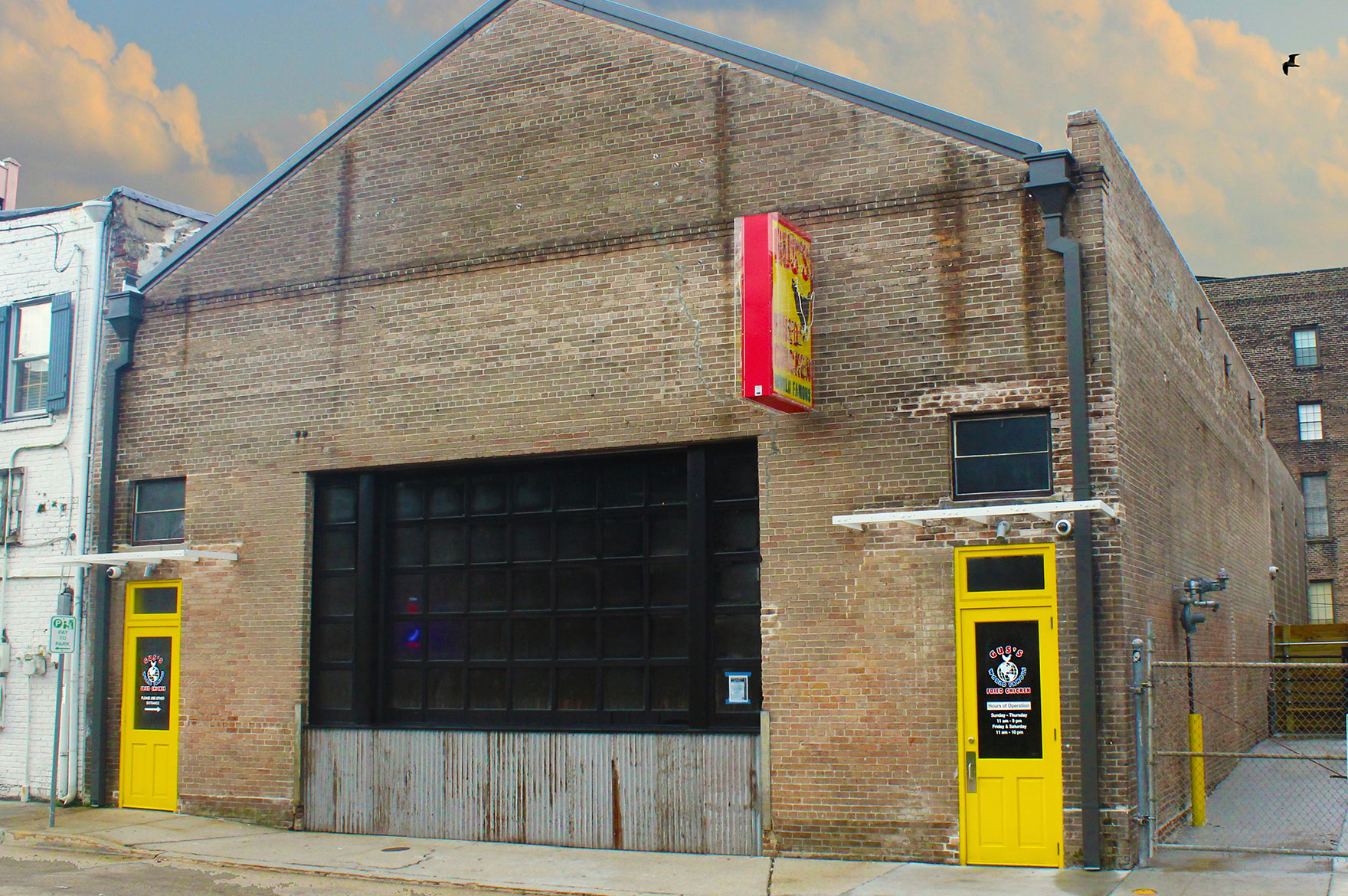AREA
Our creative transformation of this space began with two adjacent warehouse structures of mixed historical, material, and functional elements. The owner decided to relocate and consolidate company offices and headquarters to this location, adjacent to the emerging Lafitte Greenway, which contributed to the transformational design direction of the project. We installed a mezzanine in the larger warehouse structure, leaving the trusses exposed to highlight historic building elements. We replaced corrugated asbestos siding with translucent corrugated siding of the same profile in front of a storefront glazing system, allowing occupants of the mezzanine a beautiful view to the Greenway while referencing the historic character of the building envelope. Most of the remaining trusses were left exposed, with new skylights bringing light to the interior. The oldest portion of the building, a former brick warehouse later turned into a meat cooler, now houses an airy employee break room. The former steel overhead conveying rack still stands inside and out of this space as an appropriate and artistic tribute to the original use of the building. For further information on this project please email info@williamsarchitects.com.
Photo credit: Michael Palumbo



