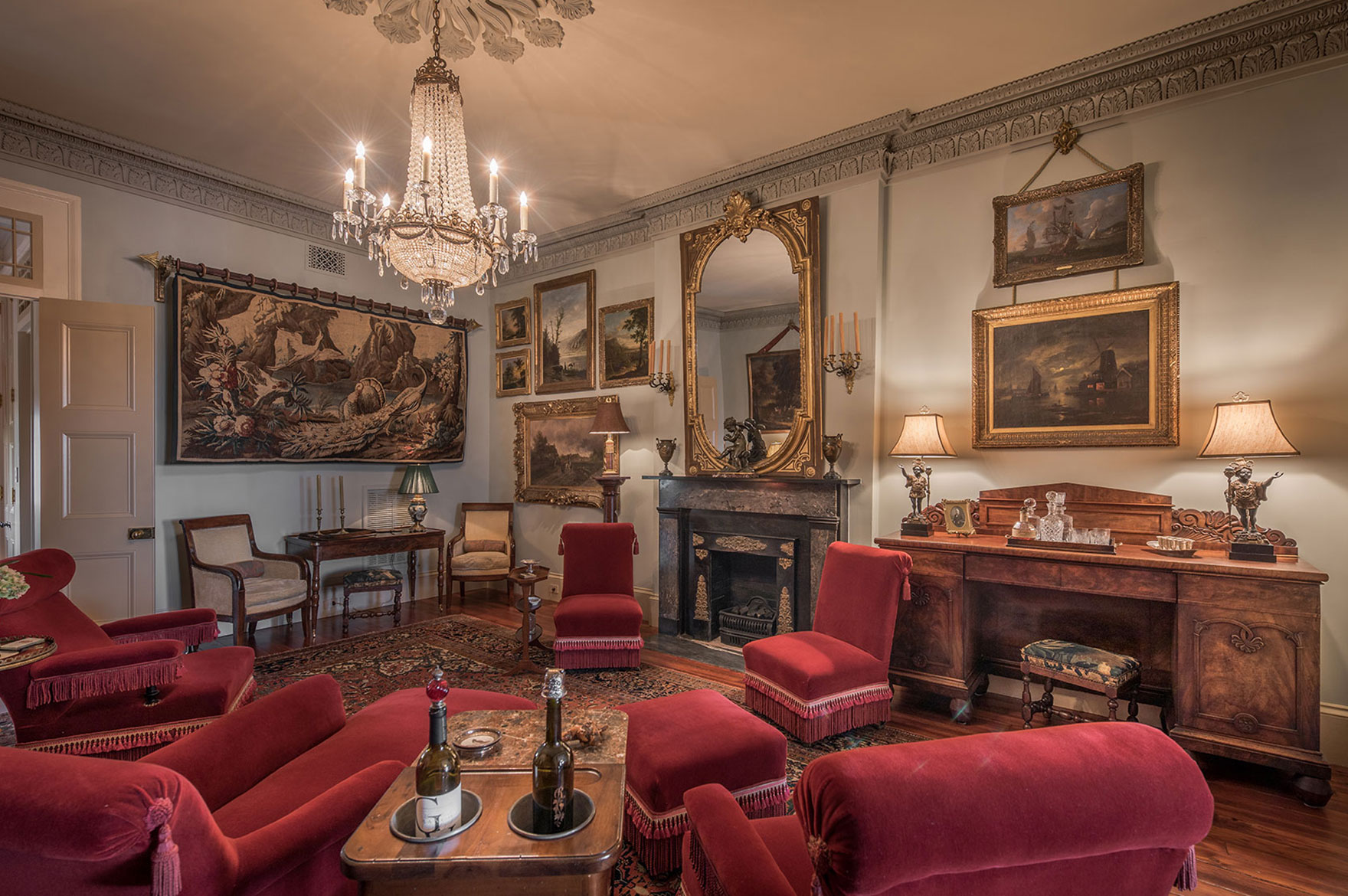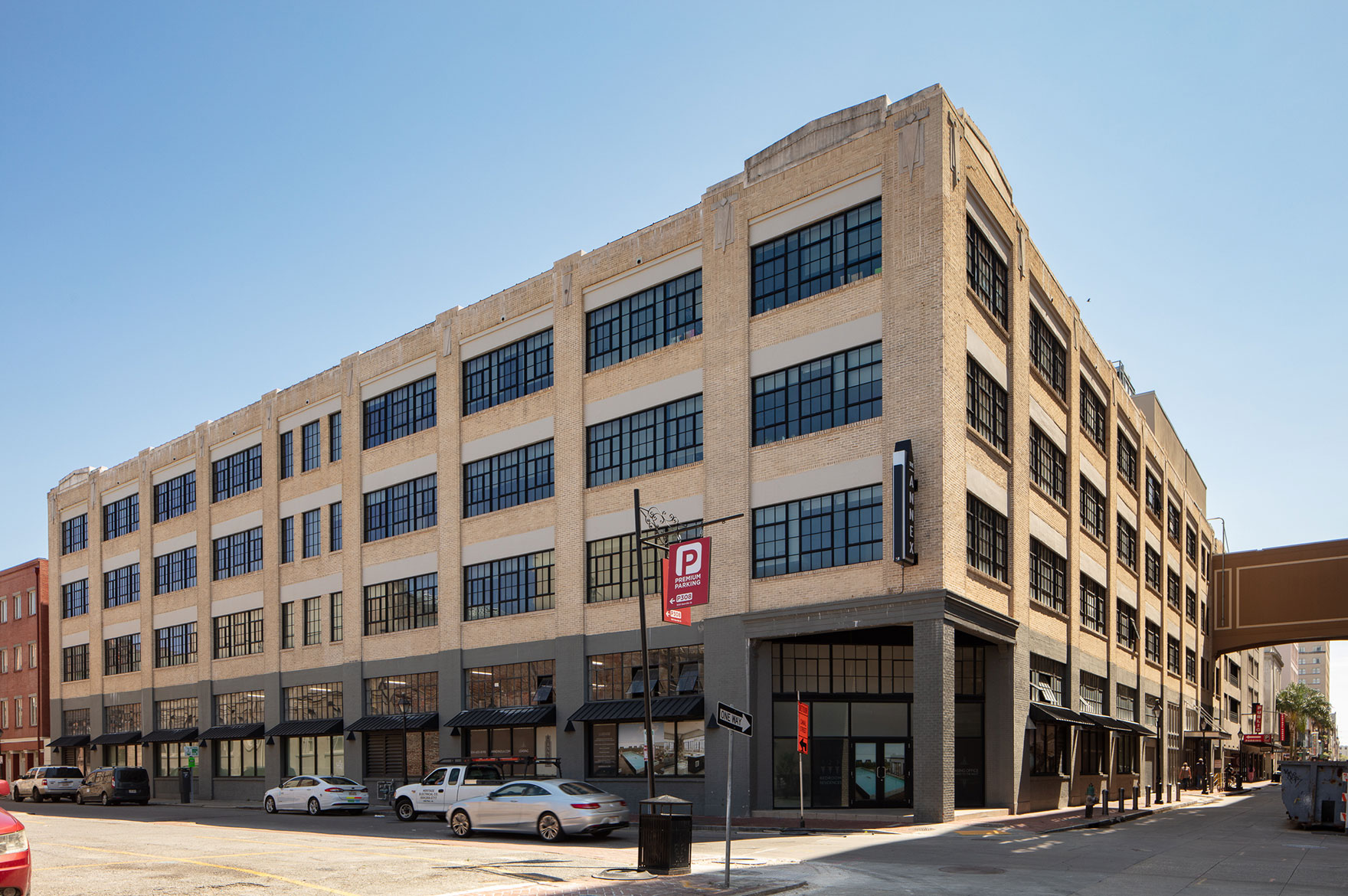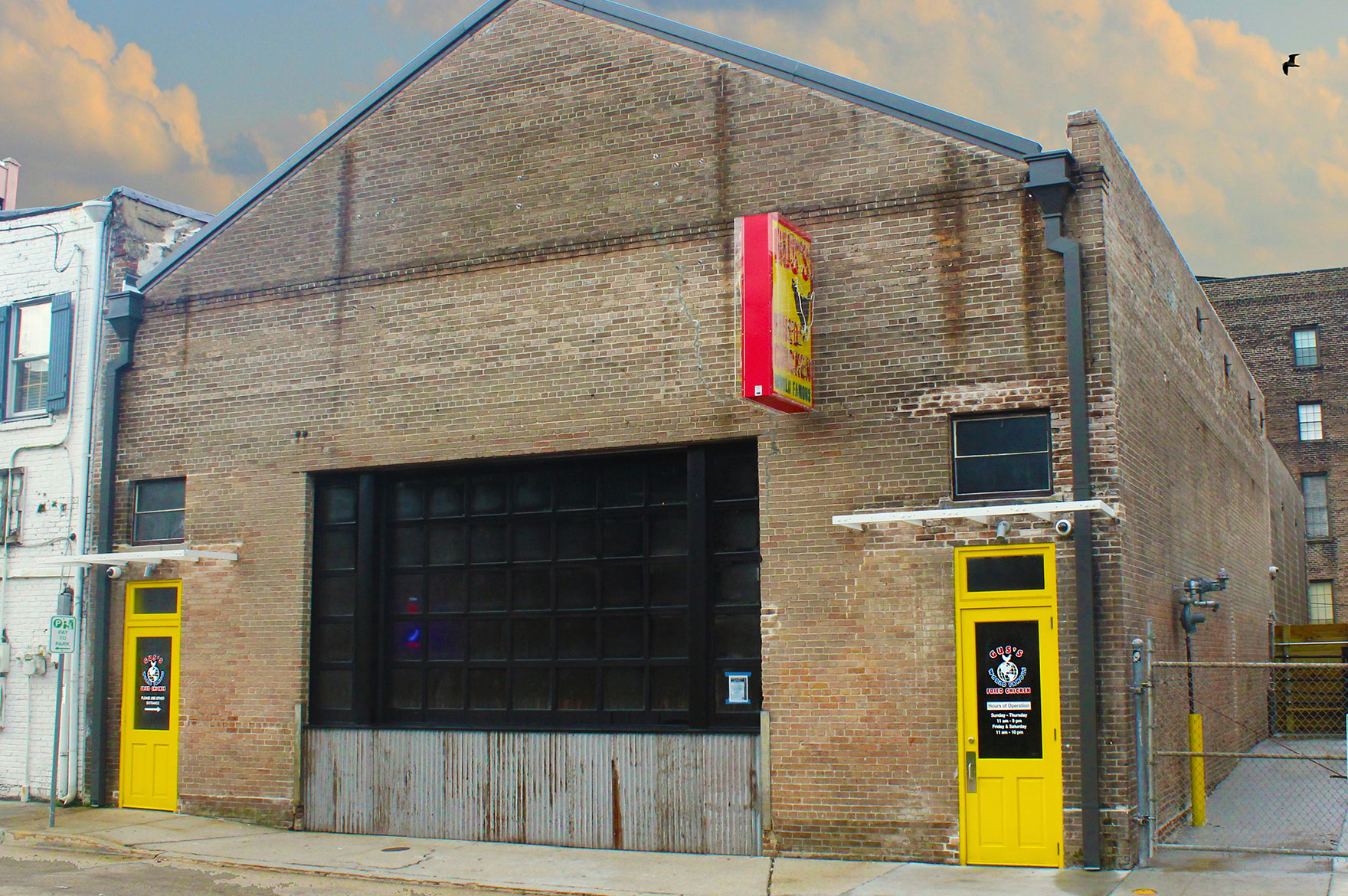Status
Completed 2015
AREA
32,000sf
Location
New Orleans, LA
Client
New Orleans Auction Galleries
Williams Architects led the programming, design, and construction administration for the elegant space housing the New Orleans Auction Galleries. An adaptive reuse project, Williams Architects was tasked in delivering sophisticated gallery and exhibition spaces, expand the structure to include a third-story, and incorporate the office needs of the client into the programming and design for the site formerly housing The Foundry event venue. Historic, industrial, and contemporary design elements blend seamlessly to create an environment suitable for patron interaction and office operations. For more information on this project, email info@williamsarchitects.com.
Photo credit: Michael Palumbo



